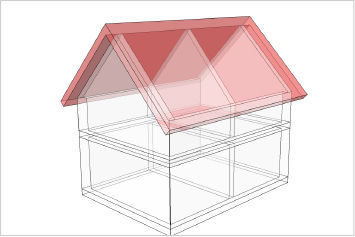Panobloc®
CONFIGURATIONS
Curtain walls
When fitting to a concrete or steel structure, the Panobloc® curtain walls are delivered to building sites and installed on the supporting structure to form the curtain wall (the Panobloc® walls jut out in front of the slab edge) and are fixed together and to the slab edge using the Unibloc® Curtain system. This specific system was developed and patented by Techniwood.
External walls
The panels can also be used as "external walls" installed on top of an existing structure, as in the case of façade renovation projects (ETI: Exterior Thermal Insulation). In this case, the thermal performance of the plies will be preferable and the dimensions of the wood lattice structure will be calculated (percentage of wood in each ply) to ensure the mechanical support of the panel and the transfer of the forces generated by the outer facing to the wall bracket.
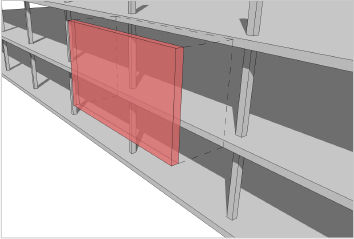
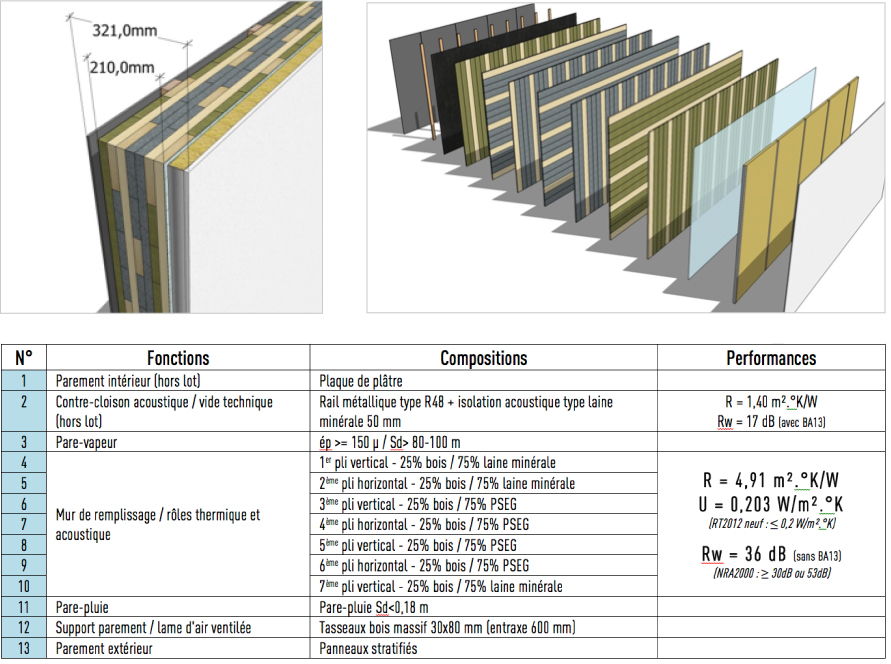
Structural walls
For each project, our design and engineering office works out the quantity of wood needed in each Panobloc® panel so that it can bear the specified structural loads. From the detached house to the multi-storey building, the Panobloc® load-bearing walls are made to measure.
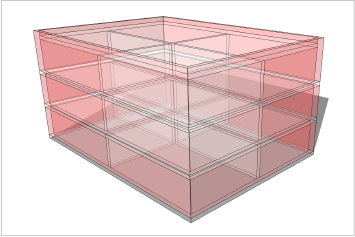
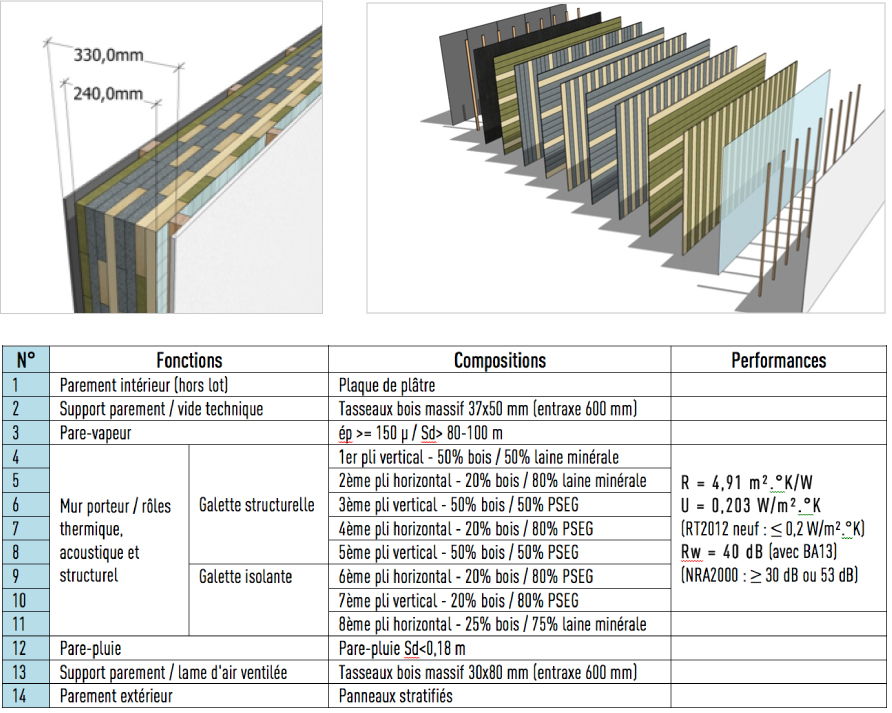
Floors/celling
The Panobloc® manufacturing process allows us to significantly increase the amount of wood (up to 100% wood) in order to provide significant spans.
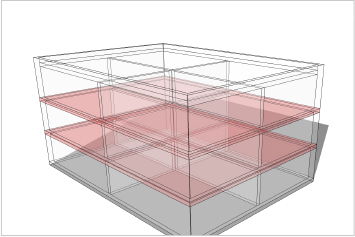
Roof
The Panobloc® manufacturing process can attain significant thicknesses that can provide excellent properties in terms of structural support and thermal insulation for inclined roofs.
