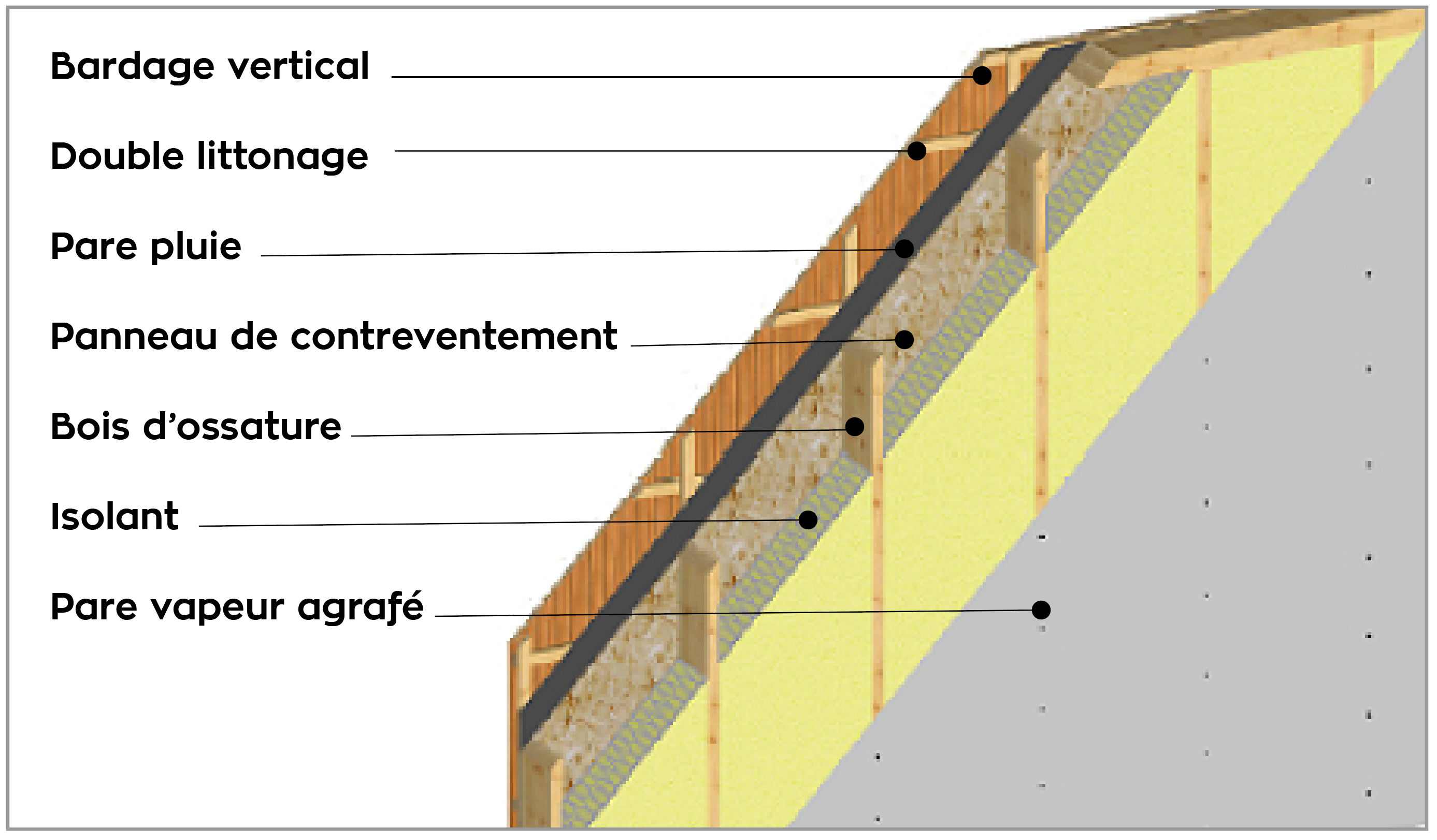Wood Frame
CONCEPT
Our timber frame walls are built around a wooden structure with a constant cross-section that varies according to the loads to be borne or the insulating capacity of the structure. We define the cross-section during the study phase.
On either side of this nailed assembled structure, we add bracing panels, sealing films, facing elements, etc. to be defined by your technical expectations. Within this structure, we add every type of insulation (mineral, synthetic, natural) according to your requirements, with a priority given to healthy materials.
We offer 2 main categories of outer: exteriors panelings:
> ventilated facings (horizontal or vertical wood cladding, composite material board cladding, metal cladding, etc.)
> non-ventilated facings (render on top of an insulating base-layer).




